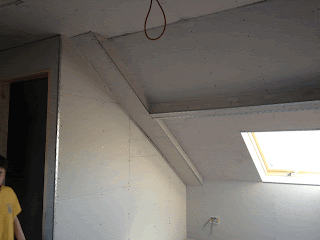Fire safety is a big issue, and as we're turning a two-storey house into a three-storey house there's lots of regulations we need to abide by, such as changing all the doors on the descent from the attic to fire-rated doors. Tony's installing a fire-detections, carbon monoxide widget system throughout the house. But I digress.....
 |
| Becca in the corner |
We didn't want the attic to be a sterile cube, which is why the brick chimney was such a blessing. Another feature we wanted to keep were the attic structural beams. However, everything in the new attic needed to be fire-clad, so when we asked our builder if we could keep the beams, we learnt that we couldn't have the bare wood beams exposed as they'd be a fire risk, endangering our attic and the neighbouring roofs in the case of a fire. So, the work-around was to clad them in plasterboard.
 |
| Dancing on the ceiling |
There was much measuring and cutting, taping, and edging in this wire-edge-strip stuff which gives a clean edge and allows the plaster to adhere.
 |
| Boxed-in beams |
The result are these wonderful faceted areas, lots of intersecting lines, and beautiful shadows. We intend for it all to be painted white, maybe with the beams picked out in grey, maybe not. With the strong light, the shadows may give enough definition, we'll have to see what its like after a few coats of emulsion. I feel fun with a roller coming soon.




I was reading an architecture magazine recently and there were loads of exposed beams. Why are some houses allowed to have exposed beams and yours is not? I don't understand.
ReplyDeleteQuestion: Why is Rebecca in my bedroom?
ReplyDeleteQuestion: Why are there boot marks on the ceiling?
Question: When did we agree to have the beams in grey? I thought luminescent orange was the plan.