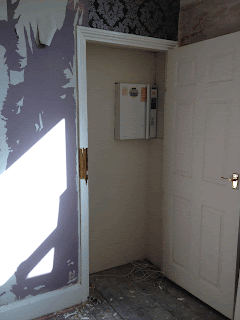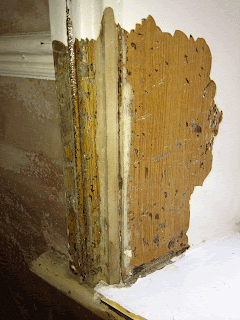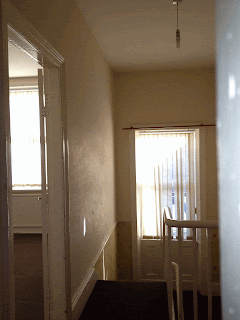 |
| Tony in his element |
 |
| I'll go get the bin bags |
 |
| The kids get stuck in |
The purple paint underneath has a sheen and the paper came off easily. Mostly.
As usual I was left to bag up the rubbish. Truth be told, I love every single task. Nothing is a chore. Well, not yet anyway. Maybe time will tell. But for now I'm still riding on happy juices and excitement.

 After the kids had done their best, I recruited my good friend Lesley to finish the job. She's a good foot taller than I am, and we have great, weird, arty conversations whilst working so time flies by. I bet (hope) she'll appear a lot in this blog. She's already promised to design an Escher mural for TJ's room.
After the kids had done their best, I recruited my good friend Lesley to finish the job. She's a good foot taller than I am, and we have great, weird, arty conversations whilst working so time flies by. I bet (hope) she'll appear a lot in this blog. She's already promised to design an Escher mural for TJ's room. Just for the record, here's a built-in cupboard to the right of the study fireplace. We're not sure if it's staying or going, but the doorframe seems to be an original feature, though the door is new and rubbish. In fact the only original doors in the house are to the cupboard on the first floor landing and the cupboard under the stairs. Maybe they'll have been kept and stored in the roof space. Fingers crossed.
Just for the record, here's a built-in cupboard to the right of the study fireplace. We're not sure if it's staying or going, but the doorframe seems to be an original feature, though the door is new and rubbish. In fact the only original doors in the house are to the cupboard on the first floor landing and the cupboard under the stairs. Maybe they'll have been kept and stored in the roof space. Fingers crossed.









